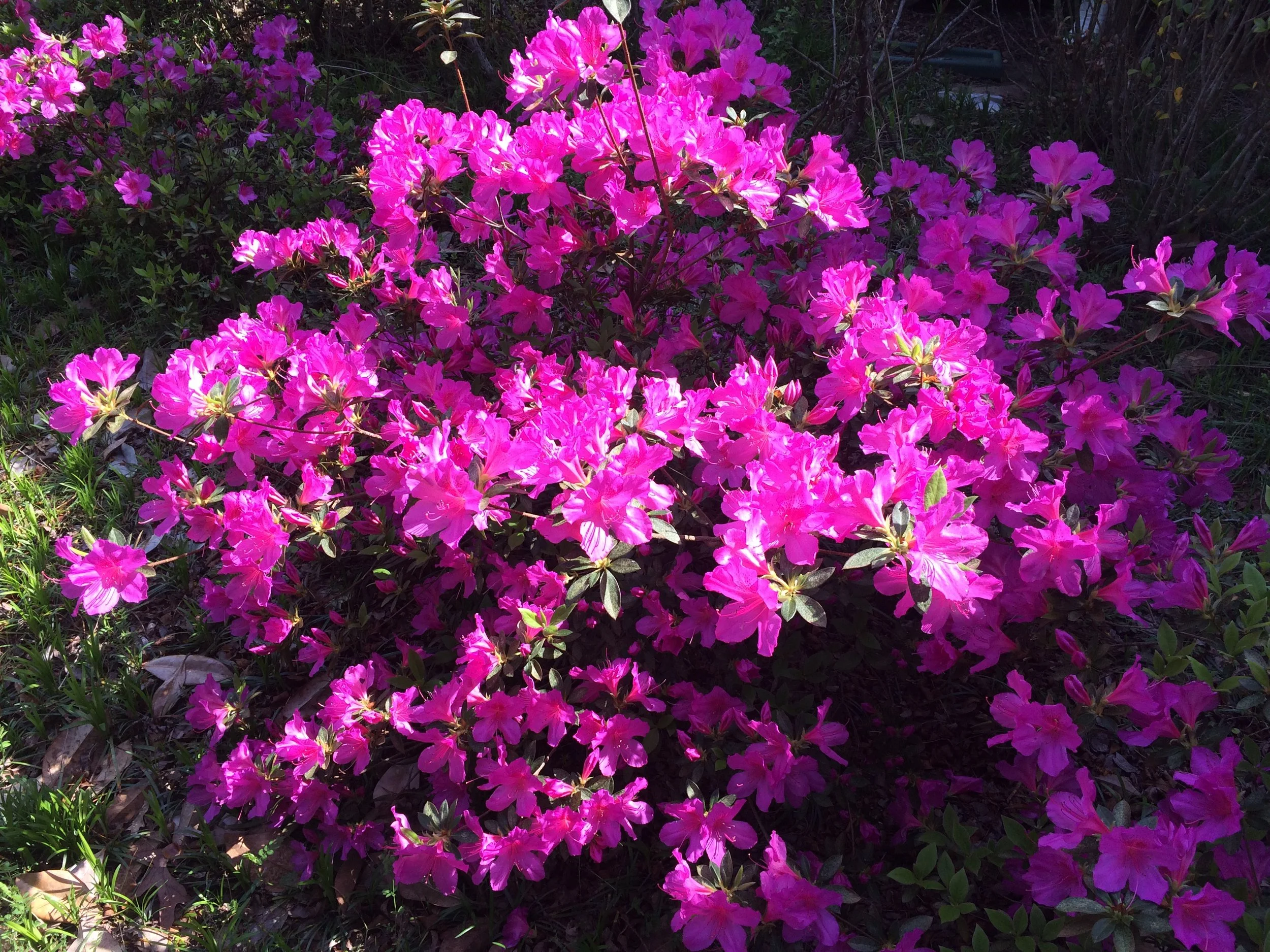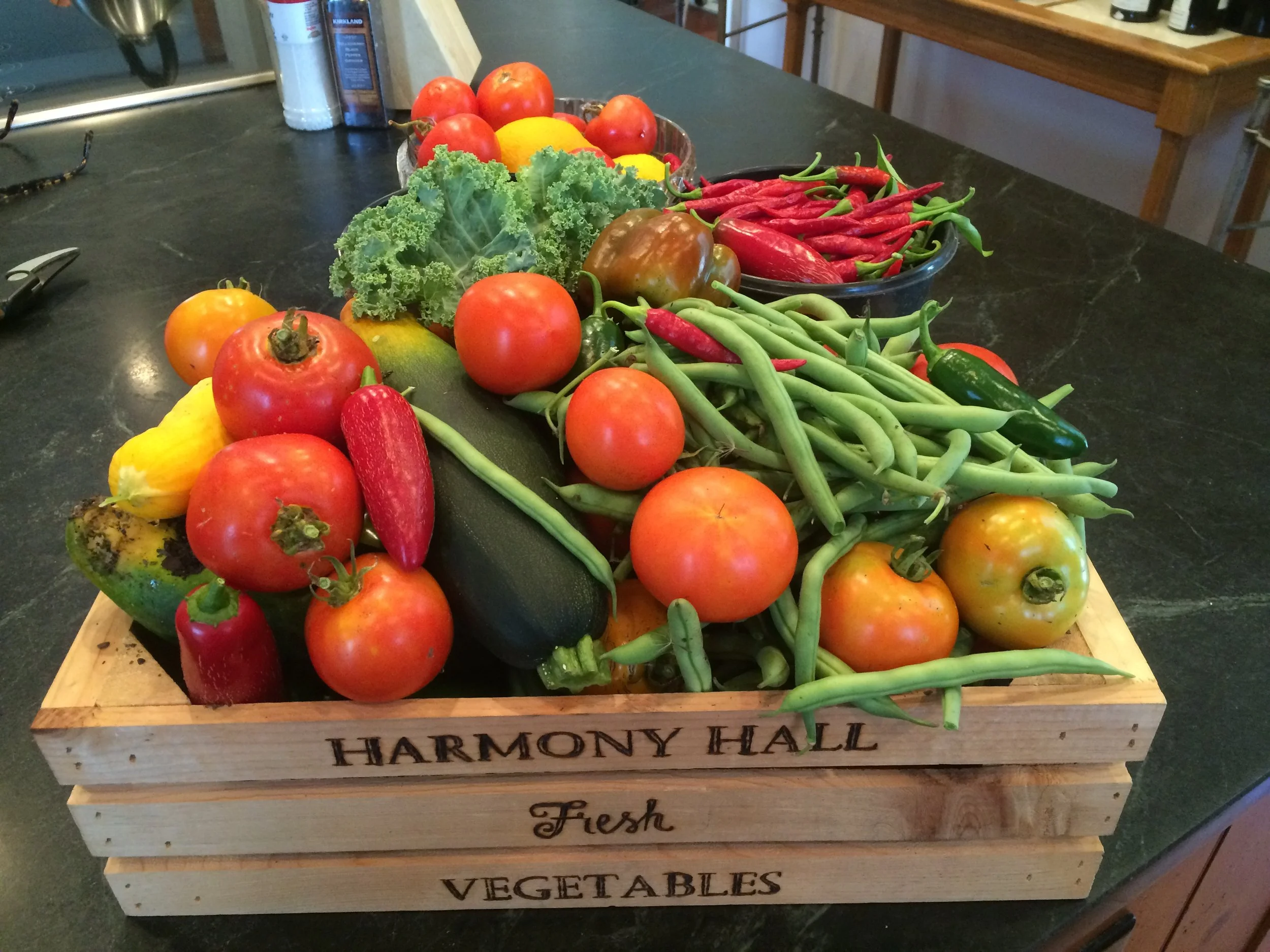Harmony Hall
The House
Construction began on the Barnes Plantation’s Main House in 1828. It’s architectural style is known as “Antebellum Plain” or “Plantation Plain”. The floor plan is known as a “two over two”, meaning that each floor has only two large rooms, with a center hall and staircase between the two rooms. The kitchen was a separate building, at the rear of the house, separated by a breezeway — separate kitchens were quite common in that day and age.
The house would have been built using timber felled on the surrounding grounds. The floors, still original after almost 200 years, are of heart pine. There are two brick chimneys, which served the four fireplaces (one of the remaining ones which is usable in the present day, two others of the remaining fireplaces are but decorative today).
A significant modern-day addition was added to the original house around 2008. The prior owners took great care to match the style of the original house, making the addition seamless when transitioning between the old and new.
Living Room with working fireplace
Dining Room with decorative fireplace, table seats 10
Kitchen (professionally designed by Matthew Rao of Atlanta), featured in “Kitchen Trends” magazine
Music Room
Three Bedrooms, two of which are Guest Rooms (One on the First Floor, a second upstairs)
Each of the Bedrooms has an en-suite private bathroom
WHY “HARMONY HALL”?
“This place will always be historically known as “The Barnes Plantation”. I’ve noted that on the sign out front, and electronic maps reflect our intersection as “Barnes Crossroads”. But I wanted to call it something with more meaning to me and the current time. I landed on “Harmony Hall” for a blend of reasons...
(1) We’re on Harmony Church Road
(2) I’m a life-long lover of music, having sung in various choirs for years, and
(3) Given the slave-holding history of the plantation, the scourge of which I readily acknowledge, my hope is that we can strive for racial and social harmony in our present day and on into the future.”
The gardens
Originally 2,000 acres in size when it was an active Cotton Plantation, the Barnes Plantation is now a more manageable 25 acres. The gardens had suffered 3 years of neglect during the time the Barnes Plantation was vacant and listed for sale. New owner Bill Lee has been devoting sustained effort toward restoring the gardens to their prior, well-tended status. Despite their disheveled appearance during the off-season, our vegetable garden’s eight seasonal beds have yielded lovely tomatoes, squash, beans, peppers, kale, and beautiful flowers for picking and sharing. We invite any and all volunteers to join the effort and enjoy a day in the warm mid-west Georgia sunshine tending to Harmony Hall’s gardens!
Formal Boxwood Garden
Fenced vegetable and flower garden (presently under restoration)
Orchard with producing Pecan and Pear trees
Garden shed outbuilding









































